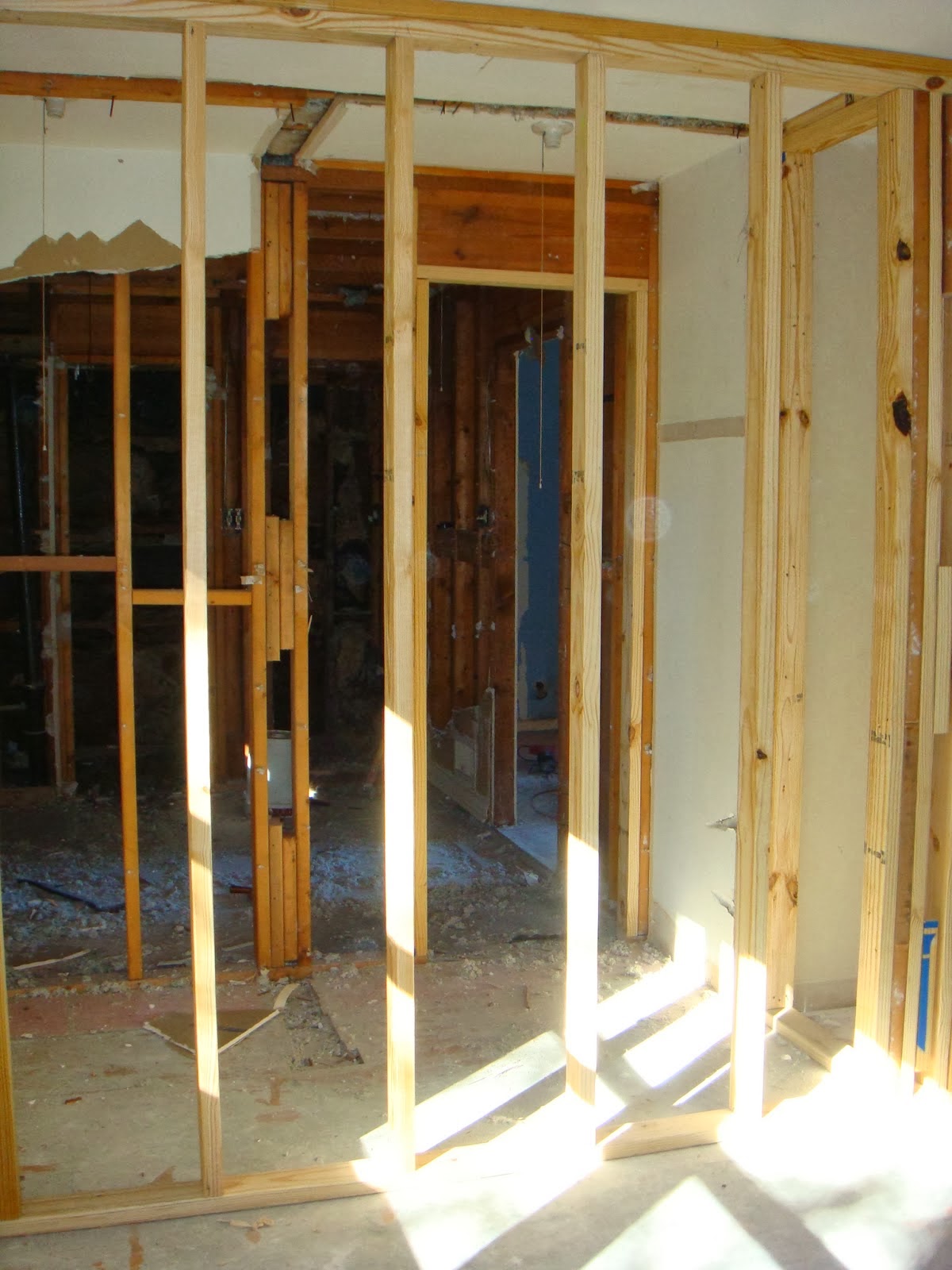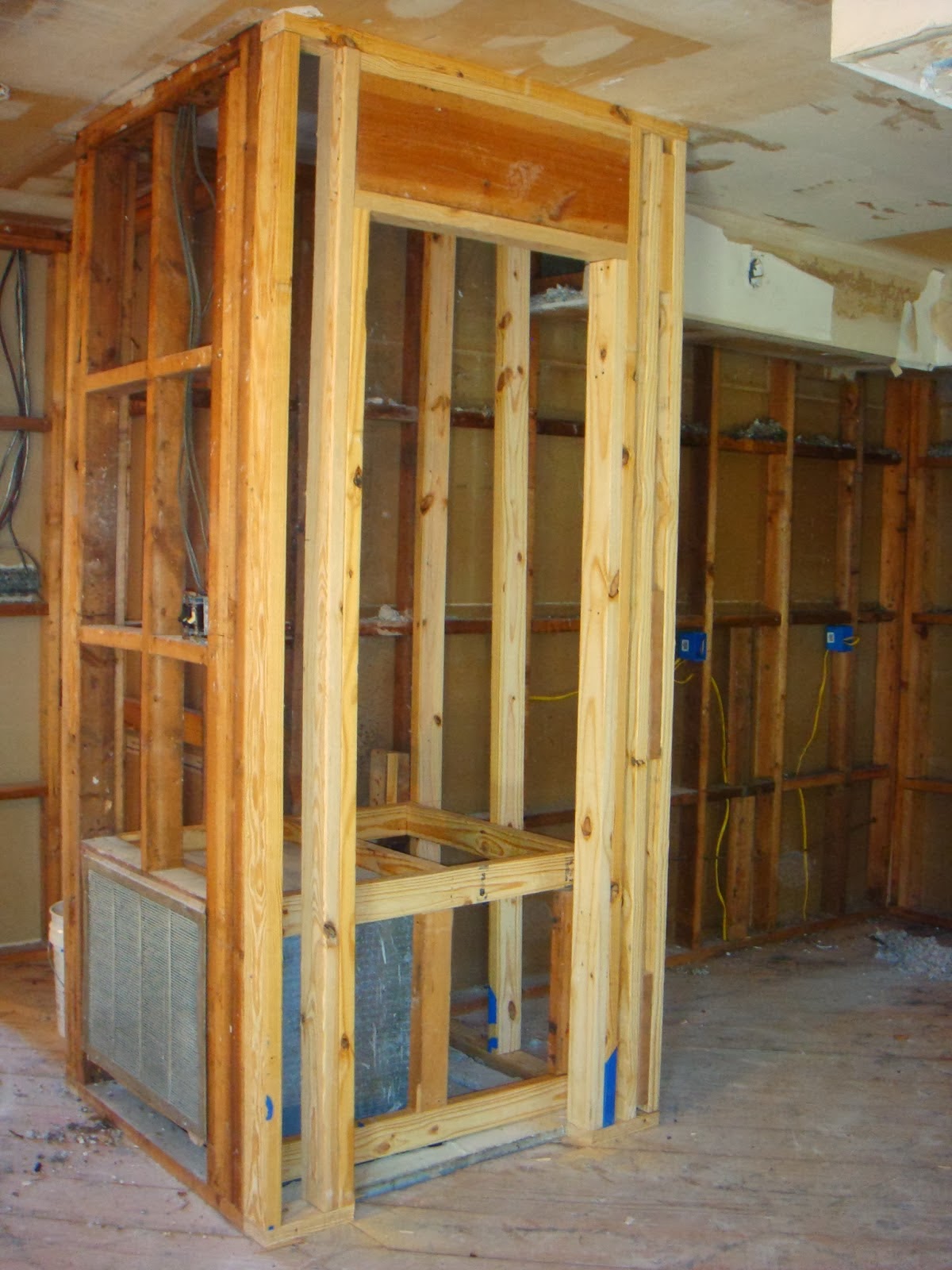Master Bathroom New Layout
Shower is now on the left and toilet room on the right
2 Vanities will be on this outside wall. On the left, the new and larger master bedroom/bathroom closet
Guest bedroom #2 closet
Guest bedroom #2 wall/master closet on other side/master bathroom walls
Pantry/kitchen/dining room walls
Not shown, because I did not take a picture, is the living room ceiling which Jerod tore down. It will all be replaced with new sheet rock and a smooth finish. No more popcorn!
I will try to remember to post pictures of the fresh sheet rocked walls ASAP. Thanks!





No comments:
Post a Comment